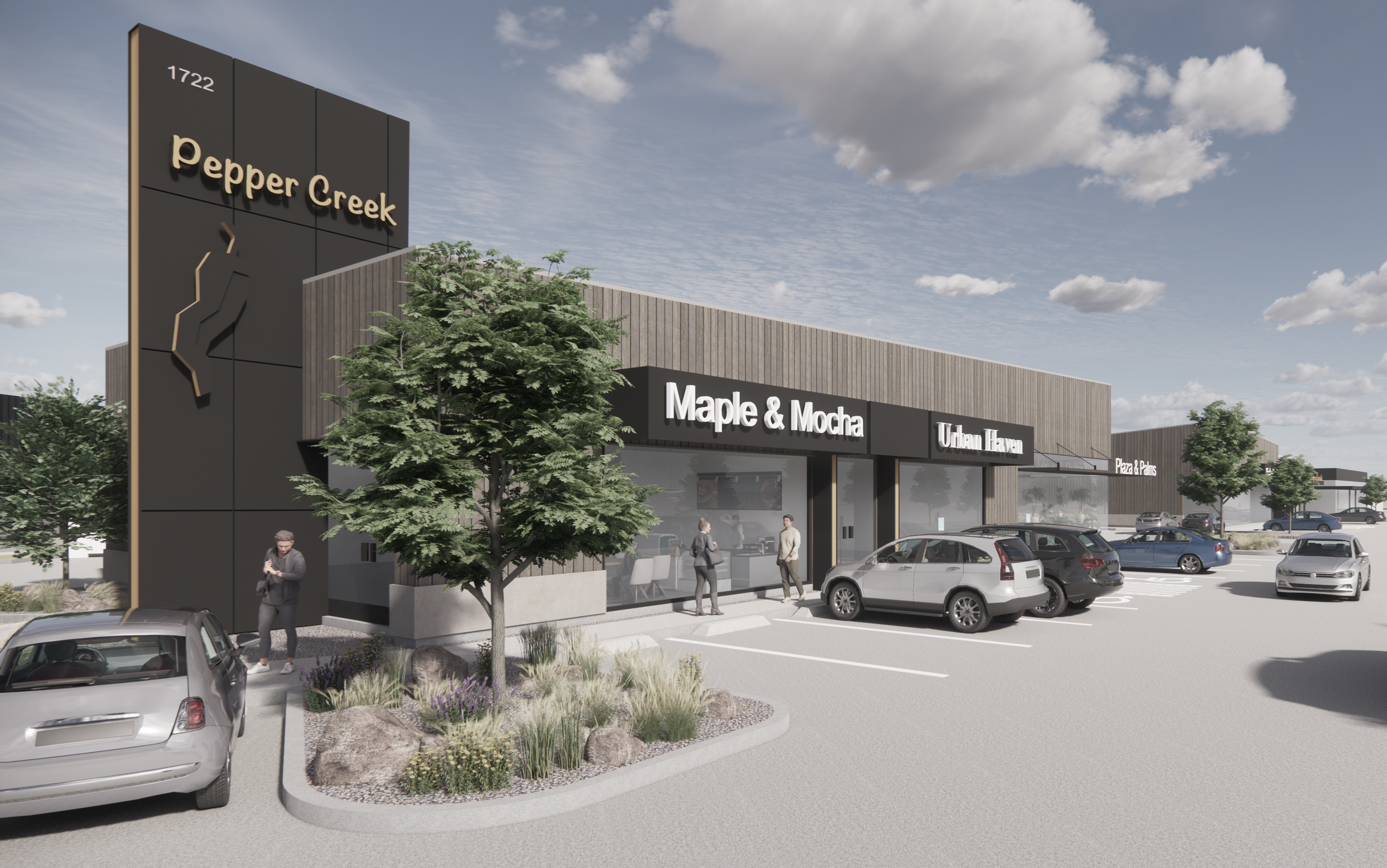Our Services
Production & Drafting Support
From redlines to full construction document sets, we provide precise and reliable drafting support tailored to your office standards. Whether you need help meeting a deadline or managing overflow work, we deliver accurate drawings that integrate seamlessly into your workflow.
3D Modeling & Visualization
Bring your designs to life with detailed digital models and render-ready visuals. We create accurate 3D representations that enhance coordination, client presentations, and design development.
Consultant Coordination
We help manage the flow of information between architects, engineers, and consultants to keep your project aligned and efficient. From tracking markups to integrating consultant drawings, we ensure clarity and consistency across every discipline.



